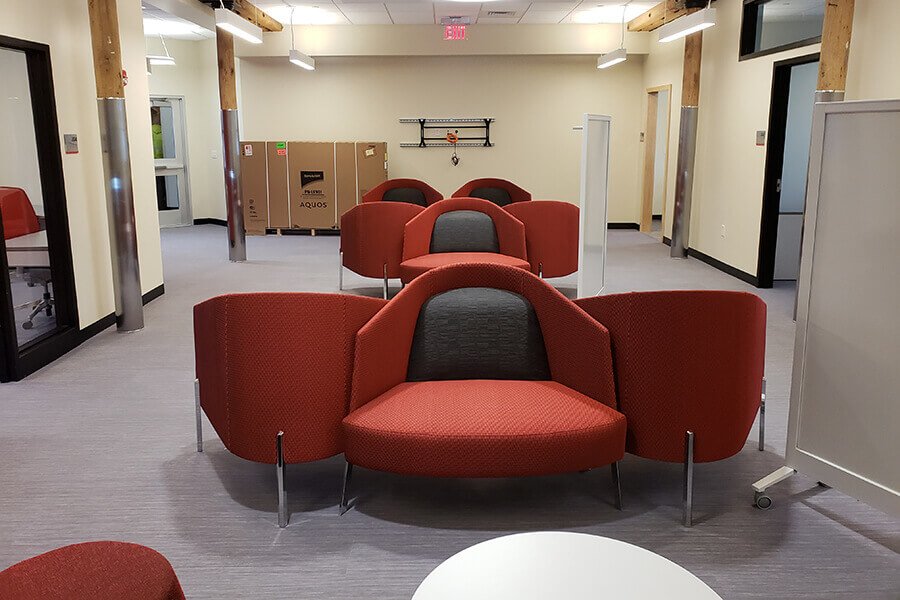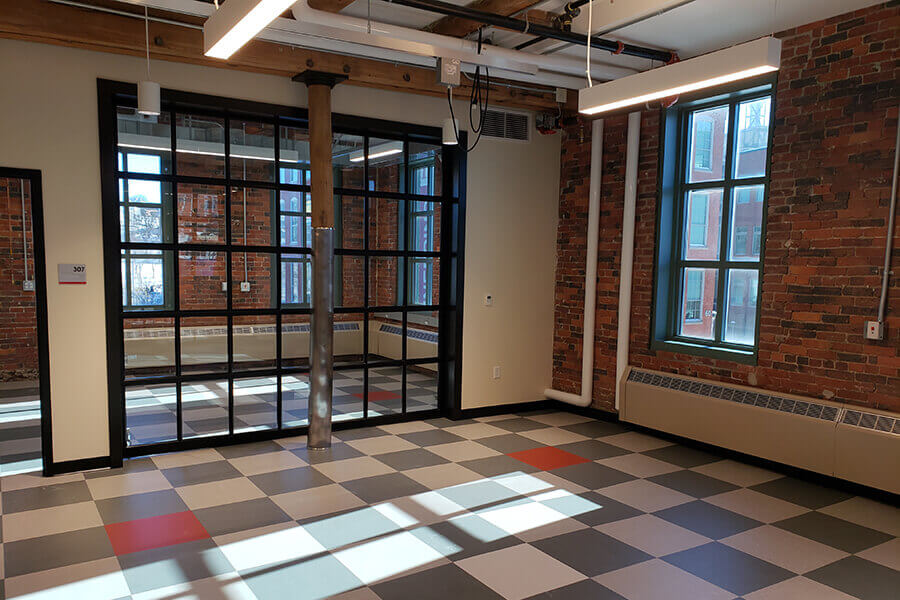Success Story
WPI
Conversion transforms 19th century mill building into 21st century lab space.
Client situation
A partial third floor, the last rough piece of an old mill building, needed to be converted into classrooms and lab space for a graduate-level robotics program. The 4,200 sf of raw space was just an exterior shell with a basic floor, no utilities or HVAC system. The 19th-century building plans had inaccurate measurements, the space was not square, and the floors uneven. An additional challenge was the requirement to conduct the work without disturbing adjacent tenants, with a sleep clinic next door and a physician’s office down the hall.
Our response
NAI Glickman Kovago & Jacobs installed a sophisticated soundproof ceiling material to buffer the inevitable noise of the construction project. Scheduling the work around the neighbors’ needs meant unusual work hours and a slower-than-standard project schedule. After six months, the completely new space included perfectly level floors to meet the precise flooring requirements of robotics research. The university, and especially its architect, were thrilled with the final results.
Location
85 Prescott Street, Worcester, MA

